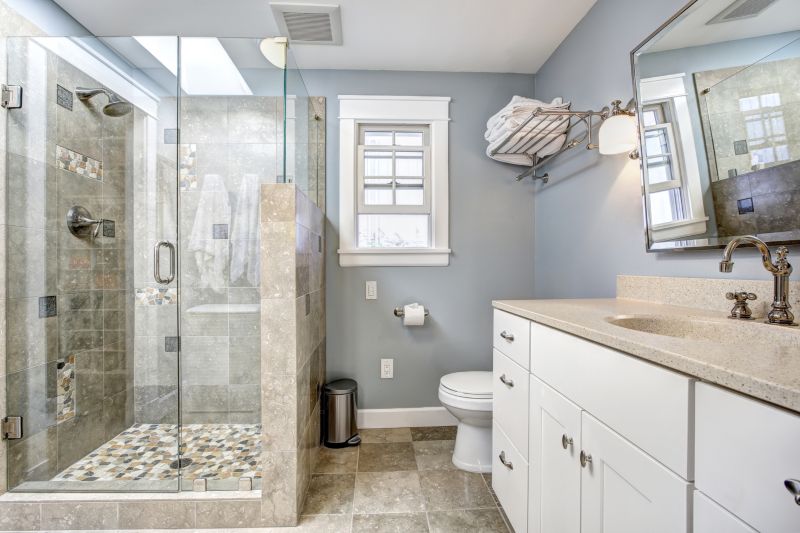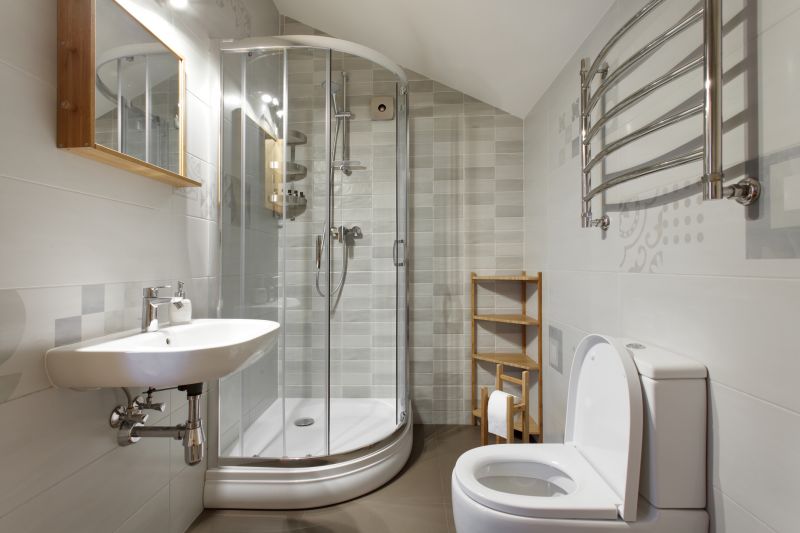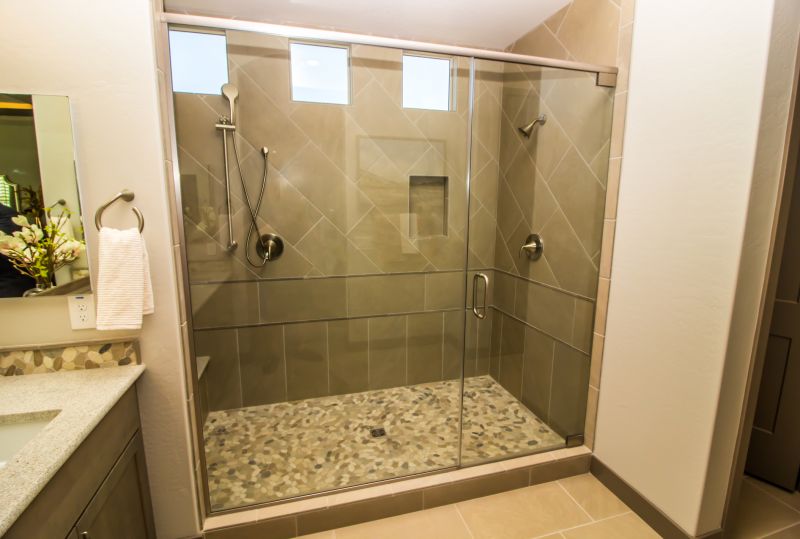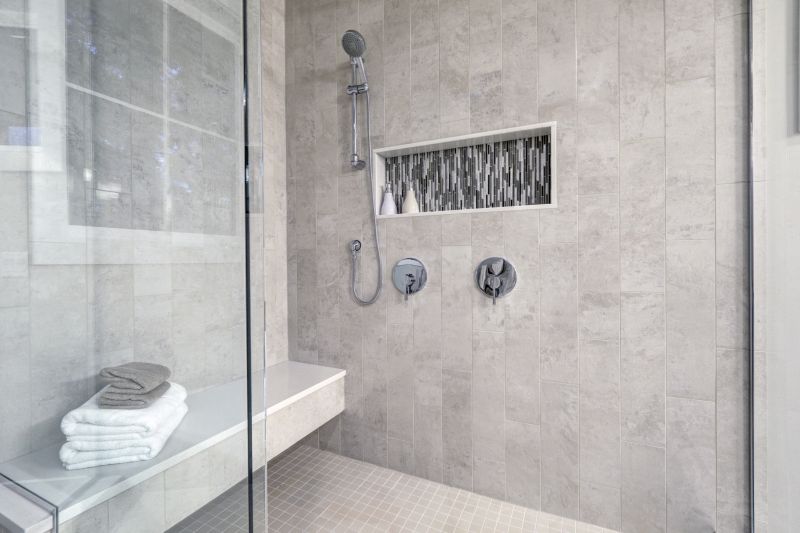Practical Shower Layouts for Limited Bathroom Sizes
Designing a functional and appealing small bathroom shower requires careful consideration of space utilization and layout options. With limited square footage, every element must be optimized to create a comfortable shower experience without sacrificing style or practicality. Various layouts can accommodate different preferences, from walk-in designs to enclosed showers with innovative space-saving features.
Corner showers maximize space efficiency by fitting into existing corners, freeing up room for other bathroom fixtures. They often feature quadrant or neo-angle doors, providing a sleek appearance while maintaining accessibility.
Walk-in showers eliminate the need for doors or curtains, creating an open and airy feel. These layouts are ideal for small bathrooms aiming for a minimalist aesthetic and can include built-in seating or niche storage.




Choosing the right shower layout in a small bathroom involves balancing space constraints with functionality. Corner showers are popular for their ability to fit into tight spaces, often using curved or angular glass enclosures that enhance visual openness. Walk-in designs are increasingly favored for their seamless appearance and ease of access, especially when combined with frameless glass for a modern look. Sliding doors are another space-saving feature, preventing door swing interference and maximizing usable area.
Material selection also plays a crucial role in small bathroom shower layouts. Light-colored tiles and glass panels reflect light, making the space appear larger. Incorporating built-in niches and shelves helps keep toiletries organized without cluttering the limited space. Compact fixtures, such as wall-mounted showerheads and slim-profile glass doors, contribute to an uncluttered, streamlined appearance.
| Shower Layout Type | Key Features |
|---|---|
| Corner Shower | Fits into corner space, uses quadrant or neo-angle doors, maximizes floor area |
| Walk-In Shower | Open design, no door or curtain, includes built-in storage options |
| Sliding Door Shower | Space-efficient door mechanism, ideal for narrow bathrooms |
| Corner Shower with Niche | Incorporates built-in shelves for toiletries, saves space |
| Open Concept Shower | Minimal framing, enhances spaciousness, uses glass panels |
Effective small bathroom shower layouts prioritize both function and aesthetics. Incorporating innovative features such as recessed shelves, clear glass enclosures, and space-saving fixtures can transform a compact space into a stylish retreat. Proper layout planning ensures ease of movement and accessibility, making the bathroom more comfortable and efficient. With thoughtful design, small bathrooms can achieve a modern, open feel that does not compromise on utility.


